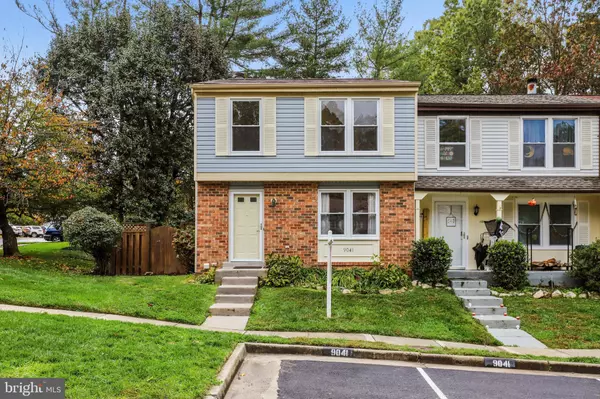For more information regarding the value of a property, please contact us for a free consultation.
Key Details
Sold Price $440,000
Property Type Townhouse
Sub Type End of Row/Townhouse
Listing Status Sold
Purchase Type For Sale
Square Footage 1,676 sqft
Price per Sqft $262
Subdivision Glenwood Manor
MLS Listing ID VAFX1162984
Sold Date 11/30/20
Style Colonial
Bedrooms 3
Full Baths 1
Half Baths 2
HOA Fees $87/qua
HOA Y/N Y
Abv Grd Liv Area 1,226
Originating Board BRIGHT
Year Built 1983
Annual Tax Amount $4,245
Tax Year 2020
Lot Size 2,883 Sqft
Acres 0.07
Property Description
**UNDER CONTRACT! - OPEN HOUSE 11/1 CANCELLED!**Great opportunity to own this three-level end unit townhome in the always desirable Glenwood Manor community! Features include hardwood flooring on the main level along with replacement windows throughout the house! Remodeled kitchen offers 42" oak cabinetry, newer high-end refrigerator and a fabulous garden window that brings in plenty of natural light! Separate formal dining room provides direct access to large deck overlooking fenced rear yard. Upper level offers three spacious bedrooms and large bathoom! Finished lower level recreation room with attractive wood fireplace and additional half bath. Spacious unfinished utility/storage/laundry room provides plenty of functionality. Nestled in quiet neighborhood centrally located in Fairfax County just across the street from Huntsman Lake and just minutes from plenty of shopping, dining & entertainment opportunities. Ideally located with easy access to major commute routes including Fairfax Co Parkway, I-95 and Rt 1 for quick trips to the Pentagon, Ft Belvoir, downtown DC & historic Old Town Alexandria!
Location
State VA
County Fairfax
Zoning 151
Rooms
Other Rooms Living Room, Dining Room, Primary Bedroom, Bedroom 2, Bedroom 3, Kitchen, Foyer, Recreation Room, Storage Room, Bathroom 1, Half Bath
Basement Full, Connecting Stairway, Heated, Improved, Interior Access, Partially Finished, Space For Rooms, Sump Pump, Windows
Interior
Interior Features Built-Ins, Carpet, Ceiling Fan(s), Crown Moldings, Formal/Separate Dining Room, Tub Shower, Walk-in Closet(s), Wood Floors
Hot Water Electric
Heating Heat Pump(s)
Cooling Ceiling Fan(s), Heat Pump(s)
Flooring Vinyl, Hardwood, Carpet
Fireplaces Number 1
Fireplaces Type Brick, Wood
Equipment Dishwasher, Disposal, Built-In Microwave, Oven/Range - Electric, Dryer, Washer, Icemaker, Refrigerator, Stainless Steel Appliances
Fireplace Y
Window Features Double Hung,Double Pane,Insulated,Replacement
Appliance Dishwasher, Disposal, Built-In Microwave, Oven/Range - Electric, Dryer, Washer, Icemaker, Refrigerator, Stainless Steel Appliances
Heat Source Electric
Laundry Basement, Dryer In Unit, Has Laundry, Lower Floor, Washer In Unit
Exterior
Exterior Feature Deck(s)
Parking On Site 2
Fence Board, Privacy, Rear, Wood
Water Access N
Roof Type Fiberglass,Shingle
Accessibility None
Porch Deck(s)
Garage N
Building
Lot Description Corner, Front Yard, Level, Rear Yard, SideYard(s)
Story 3
Sewer Public Sewer
Water Public
Architectural Style Colonial
Level or Stories 3
Additional Building Above Grade, Below Grade
Structure Type Dry Wall
New Construction N
Schools
Elementary Schools Orange Hunt
Middle Schools Irving
High Schools West Springfield
School District Fairfax County Public Schools
Others
Senior Community No
Tax ID 0884 13 0067B
Ownership Fee Simple
SqFt Source Assessor
Special Listing Condition Standard
Read Less Info
Want to know what your home might be worth? Contact us for a FREE valuation!

Our team is ready to help you sell your home for the highest possible price ASAP

Bought with Tanya Ha Tran • Cardinal Realty Brokerage Corporation
GET MORE INFORMATION





